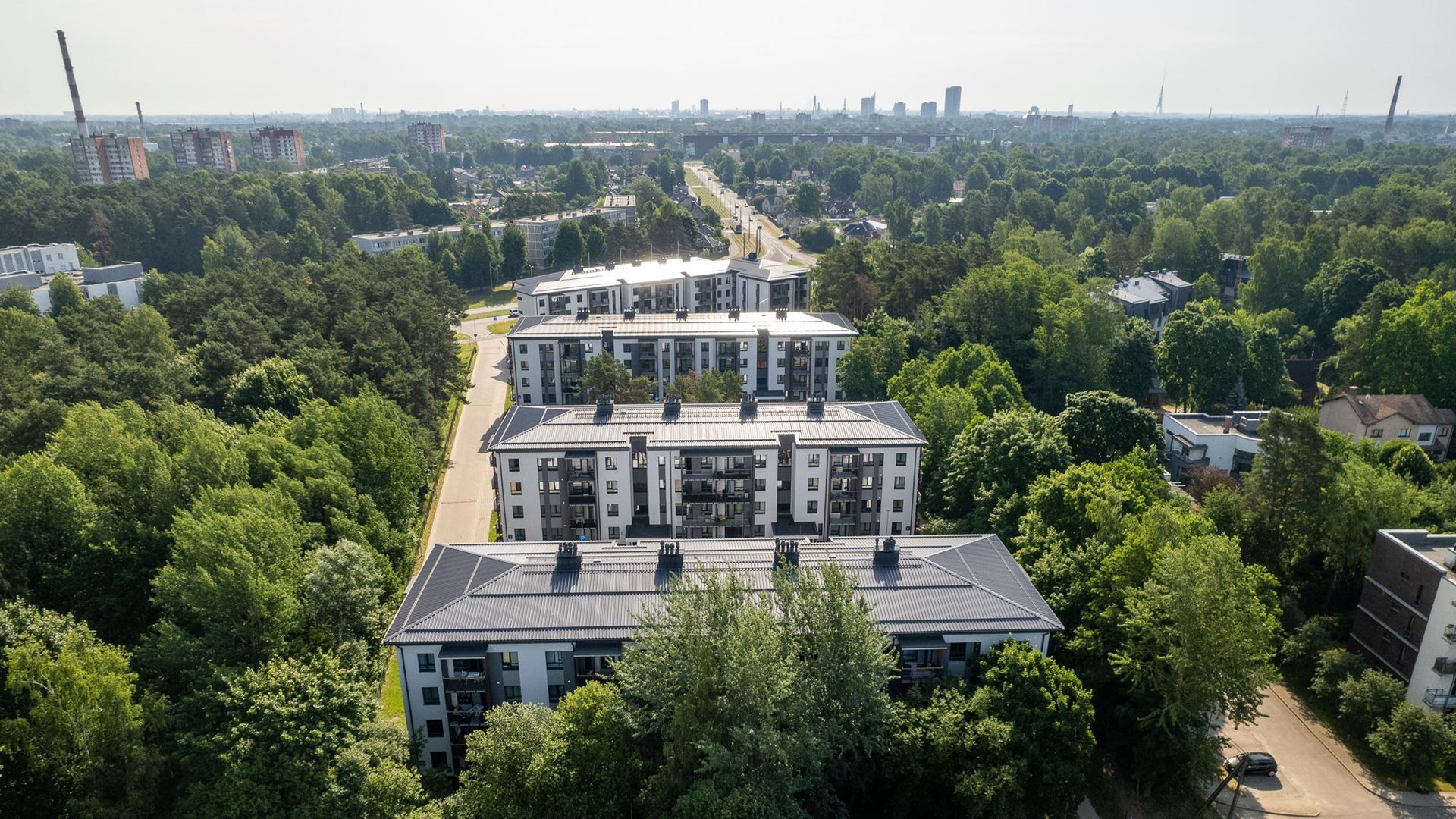“BIĶERZIEDI” BIĶERNIEKU IELA 16
Project “Biķerziedi”, house no. 5: multi-storey dwelling at Biķernieku iela 16
Customer: SIA "YIT Celtniecība"
Author of the project: SIA “Tectum”
General constructor: SIA "YIT Celtniecība"
Project manager: Oļegs Bogdanovs, chief construction works manager Oskars Upmalis
Key parameters:
- Area of building – 1169 m2;
- Volume of the building – 19421 m3;
- Total space of the building – 5841 m2;
- Number of apartments in the house – 65;
- Energy efficiency class – 84.51 kWh/m2.
The residential complex "Biķerziedi" is situated in a strategical location in Riga — the Teika district with excellent public transportation and required infrastructure around, and the location is one of the greenest areas historically developed in Riga.
Each house contains two-, three- or four-room apartments with the living spaces between 46 m² and 88 m²; the apartments have balconies. The building has both underground and overground parking places. The building has three stairways. Apartments are fully finished. The territory is lighted and planted green, with a playground.
Project location

